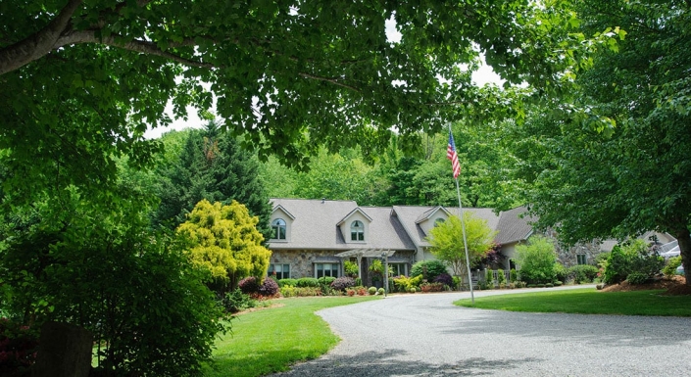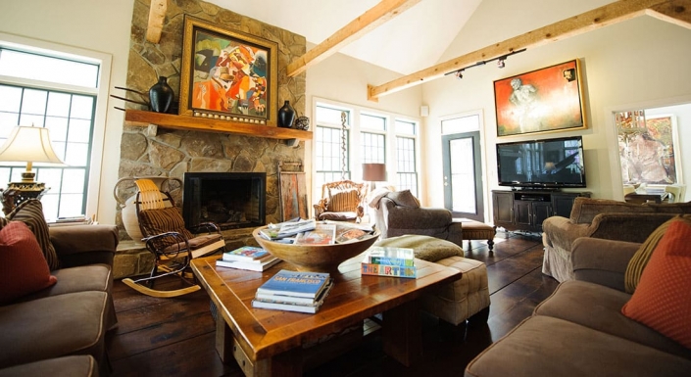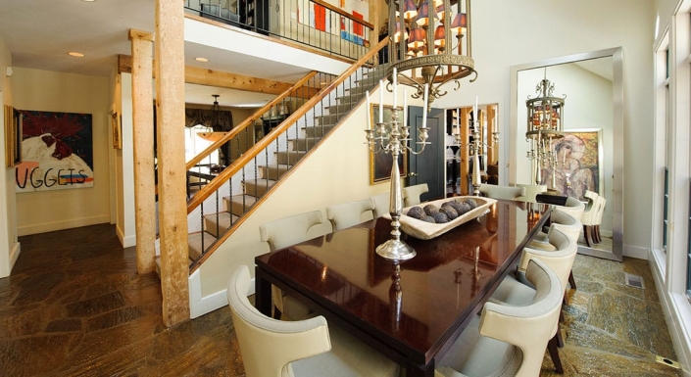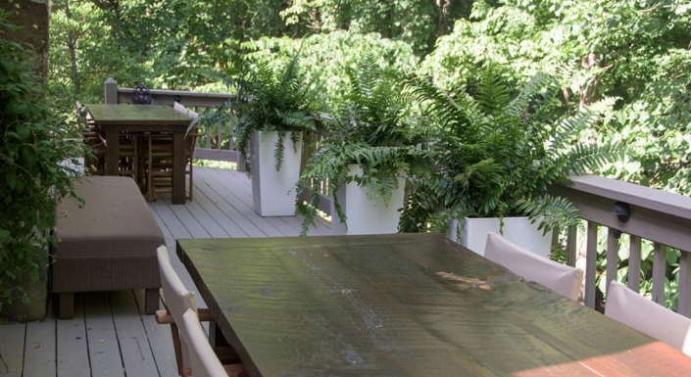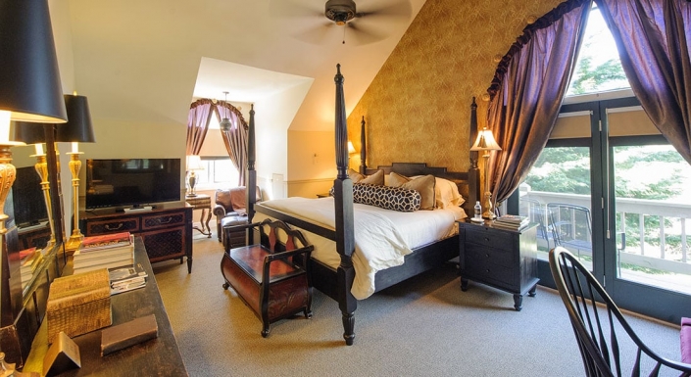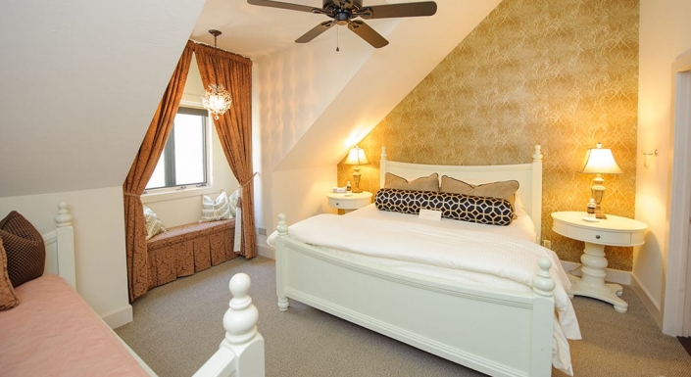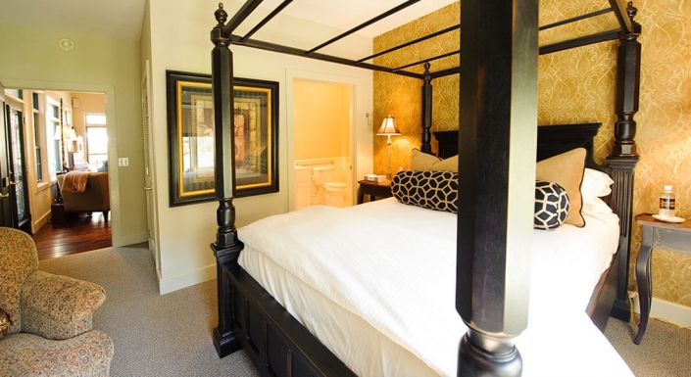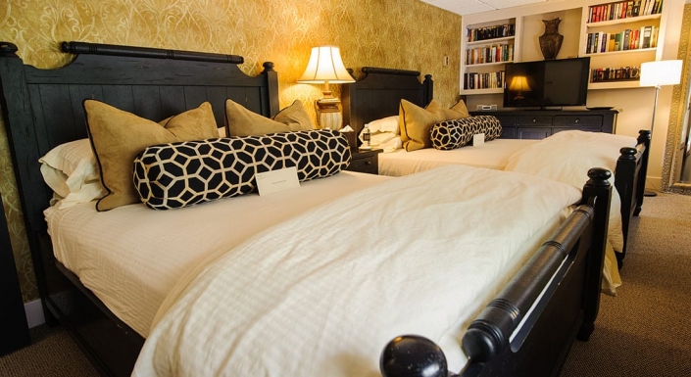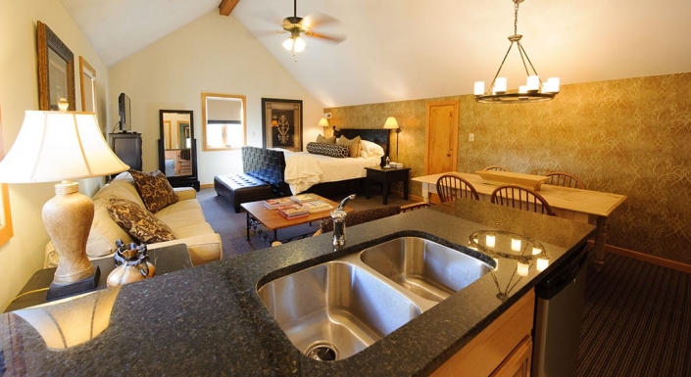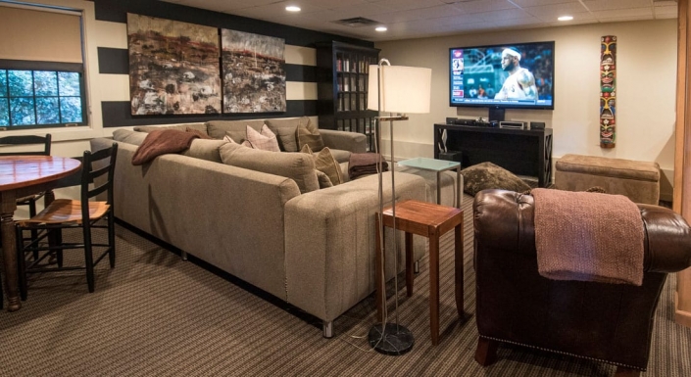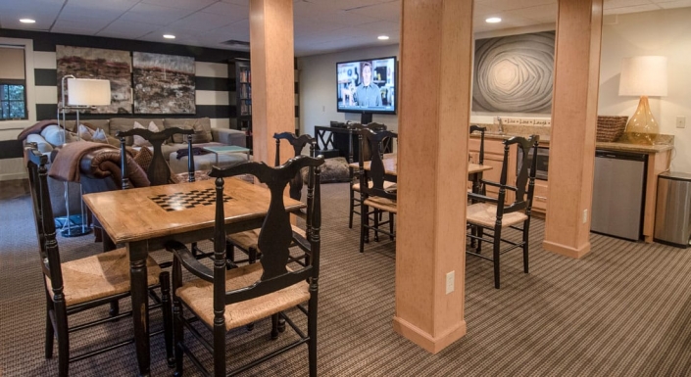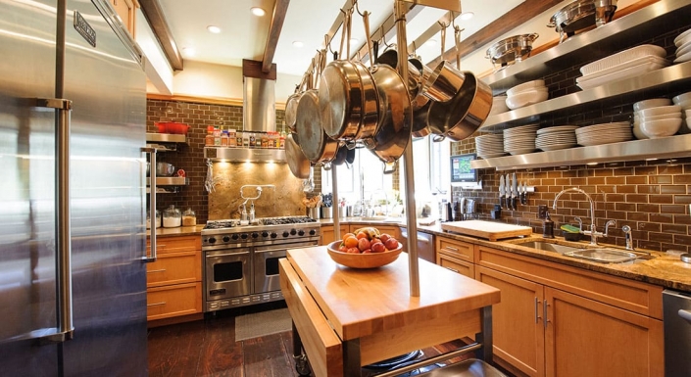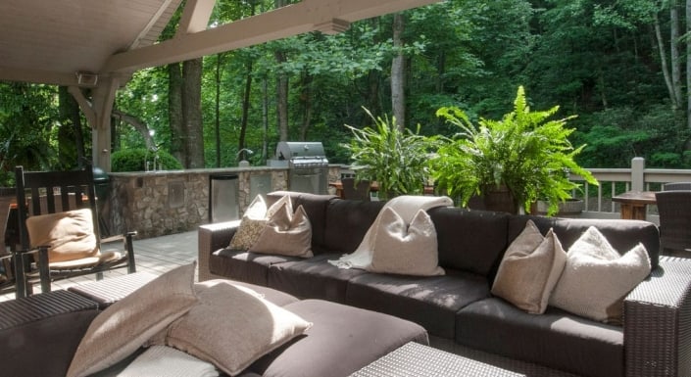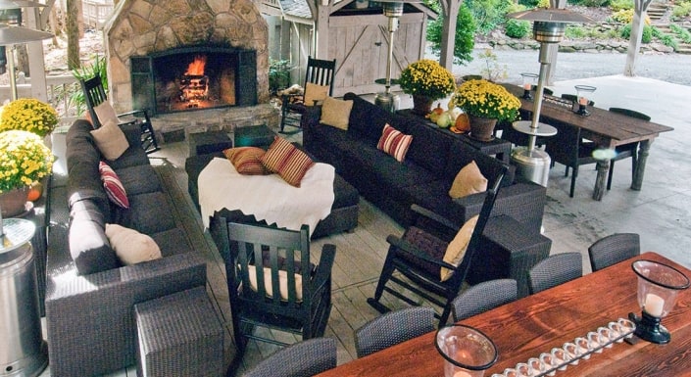Main House
Blending elegance, sophistication and comfort, the 10,000 square-foot 3-level main house offers big open spaces that are elegantly appointed with designer furnishings and the owners’ original art collection. The spacious indoor/outdoor areas offer many cozy alcoves & comfortable seating areas for gathering together or enjoying private moments apart.
Each of the seven bedrooms is carefully and lovingly appointed with luxury linens & comfortable beds. The large game room located on the ground floor is equipped with a pool table, ping pong table, card tables and games. It’s a fantastic gathering space for hanging out, playing games and watching sports and movies.
The 1,500 square foot open air pavilion attached to the Main House is equipped with custom roll-down canvas sides and a heating system that will transform the open air space into a cozy and usable outdoor room during the colder months. The pavilion is equipped with sofas and rocking chairs, two wood bars on casters, three wood high top cocktail tables and nine matching farm tables, custom built for Hawkesdene by a local furniture maker. There is dining set up for 70 with additional tables and chairs available to accommodate larger groups. The pavilion includes a smokehouse equipped with a commercial grade smoker, grill station and kitchen, commercial ice maker, refrigerators to store your beverages, sound system with 8 speakers, 55” flat screen TV with cable for sports and slideshows, designated WiFi for easy connection to internet radio and a massive stone fireplace with plenty of split wood.

